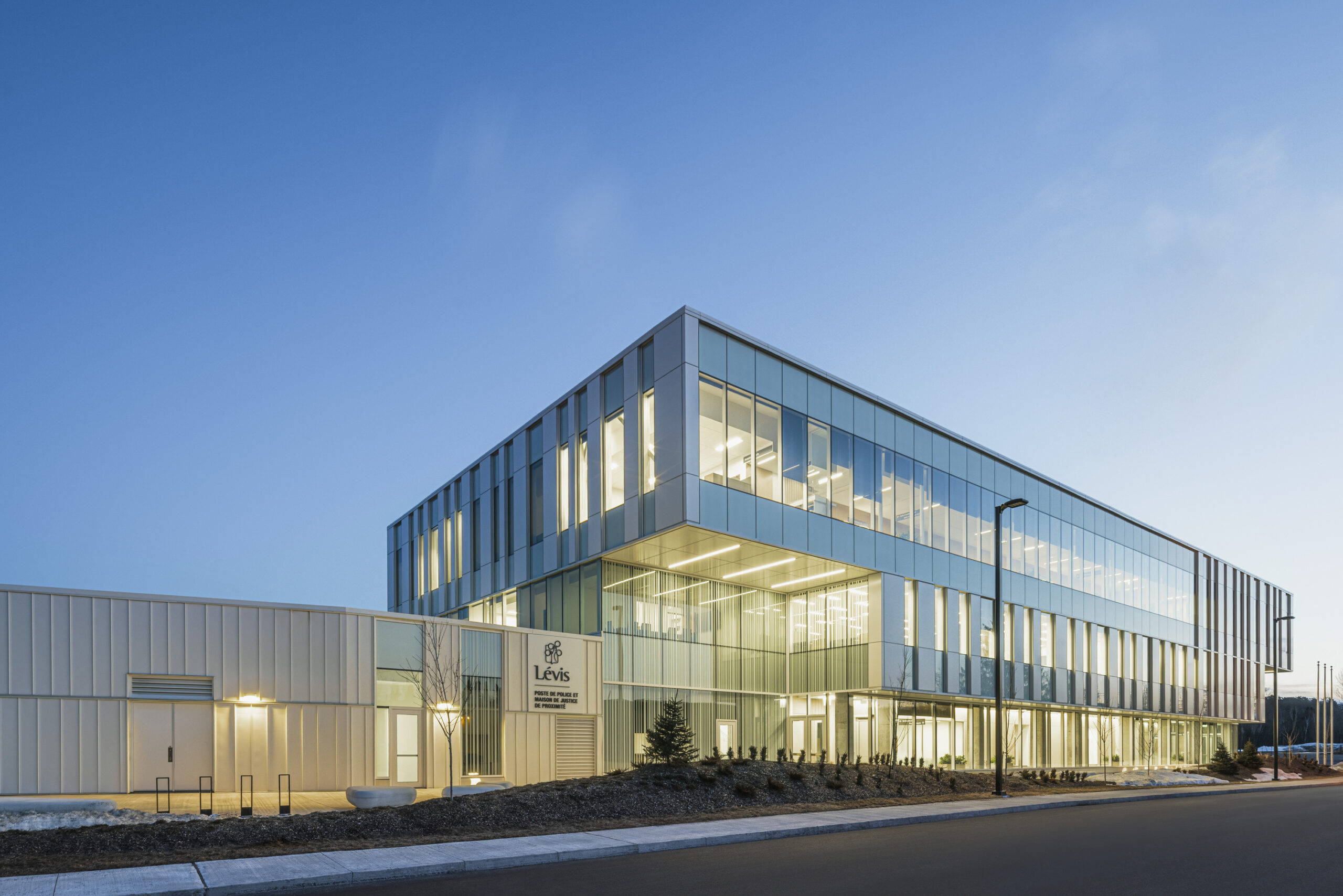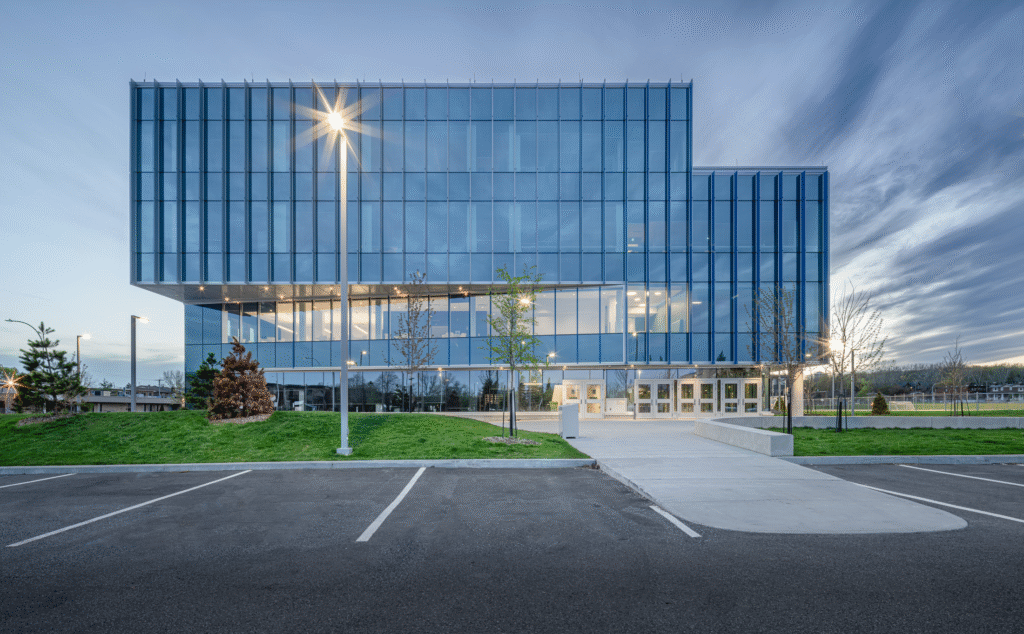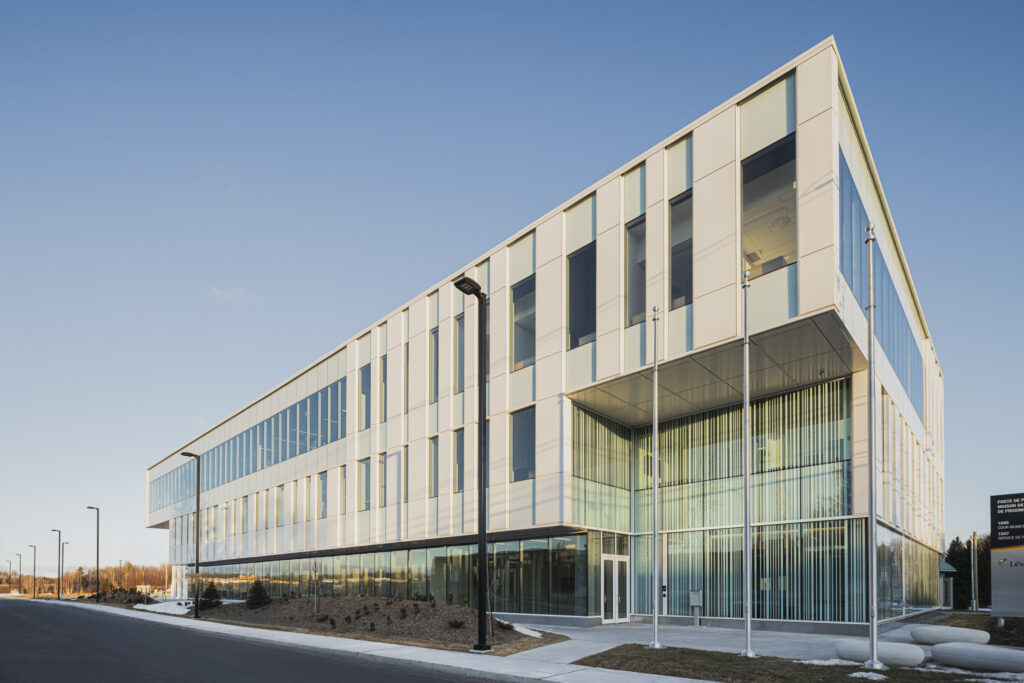Ressources

10 Curtain Wall Architecture Project Inspirations
Curtain walls hold a prominent place in contemporary architecture, transforming buildings into true screens of light and modernity. In Canada, numerous exemplary projects highlight the aesthetic and technical potential of curtain wall façades, whether for glass-clad skyscrapers, institutional buildings, or corporate centres.
Below, we present 10 inspiring curtain wall projects completed by Stekar, each showcasing in its own way the creative use of façades using curtain walls (sometimes combined with other façade types) in various contexts.
1. Édifice 300 Saint-Paul – Quebec City
Project profile: Located in the heart of Old Port, the 300 Saint-Paul building is a modernized office building that blends heritage architecture with contemporary design.

Façade and highlights: This project features a clever mixed façade, combining a high-performance glass curtain wall with opaque panels from the Multifaçades system. The curtain wall primarily covers the upper floors, offering transparency and panoramic city views, while the architectural panels integrate harmoniously with the historic urban context.
The glass is coated with a low-emissivity film to improve energy efficiency, reducing solar heat gain while maximizing natural daylight. The combination of glass and metal panels gives the building a sleek, understated style, exemplifying a successful renovation where old and new coexist in perfect harmony.
2. Tour B3, Solar Uniquartier – Brossard

Project profile: Tower B3 is a landmark office building in the Solar Uniquartier development in Brossard. Rising 13 storeys, it is one of the tallest office towers in this modern district.
Façade and highlights: Fully clad in a prefabricated curtain wall supplied by Stekar, Tower B3 presents a sleek, vertical silhouette. The full-height glass curtain wall creates a transparent envelope from ground to roof, reflecting the sky and surroundings.
Prefabricated modules allowed for rapid installation and high-quality façade assembly. The high-performance glass ensures occupant comfort by minimizing glare and thermal losses. Visually, the tower stands out for its smooth glass façade, punctuated by fine, barely visible structural lines, giving the effect of a flawless glass volume.
3. Lasalle Secondary School – Montreal

Project profile: This project involved building a new secondary school in Montreal’s LaSalle borough. The facility accommodates hundreds of students in a modern and sustainable learning environment.
Façade and highlights: The school’s façade integrates a STE-6000 curtain wall in key areas, notably the main entrance and common spaces. This curtain wall floods the interior with generous daylight, creating a visual link between the school and its neighbourhood.
The glass offers maximum clarity while ensuring safety and energy efficiency. In other sections, the curtain wall is paired with colourful opaque wall panels, adding a dynamic touch to the design. This mix of glazing and solid panels contributes to a contemporary, playful architectural identity suited to an educational setting.
4. T.-A.-St-Germain Library – Saint-Hyacinthe

Project profile: A flagship cultural facility, the T.-A.-St-Germain Library was rebuilt/expanded to become a modern space for knowledge and community gathering.
Façade and highlights: The new library is defined by a majestic curtain wall spanning its front façade. This grand STE-6000 glass wall rises two storeys and forms an open showcase to the city. It fills reading areas with daylight and reveals the library’s interior activity and book collections from outside.
High-performance solar control glazing protects the books and ensures user comfort. The transparency of the glass is balanced by solid volumes in the background, adding visual rhythm.
5. Jefo Nutrition Headquarters – Saint-Hyacinthe

Project profile: Jefo, a leader in animal nutrition, built an ultramodern headquarters in Saint-Hyacinthe housing offices and a research centre, reflecting the company’s innovative values.
Façade and highlights: The headquarters features a hybrid façade combining curtain wall and cladding elements. The main wings have STE-6000 glass curtain walls for optimal transparency and brightness, interspersed with opaque Multifaçades sections clad in white and grey metal panels. A distinctive element is the integration of horizontal sunshades on sun-exposed curtain walls, filtering direct light, reducing heat gain, and adding dynamic architectural detail.
6. Écoparc Saint-Bruno – Saint-Bruno-de-Montarville

Project profile: Écoparc Saint-Bruno is an industrial and technology complex focused on sustainable development. One of its signature buildings is a high-performance office facility by Groupe Montoni.
Façade and highlights: The main façade features a STE-6000 curtain wall across the central volume, proving that industrial buildings can combine functionality and aesthetics. The glass curtain wall spans the full height, brightening offices and meeting rooms. The glazing has a subtle green tint, echoing the site’s ecological theme.
7. Lévis Police Station and Courthouse – Quebec

Project profile: Built starting in December 2022 for the City of Lévis, this project combines police and justice functions in one institutional building.
Façade and highlights: The façade, built by Stekar, uses curtain wall and Multifaçades systems, combining structural robustness with modern design. It ensures optimal comfort for users while meeting the strict security requirements of judicial and police use.
8. Saint-Michel Soccer Centre – Montreal

Project profile: Inaugurated in 2015, the Saint-Michel Soccer Centre is a 12,600 m² indoor sports facility designed by Saucier + Perrotte with HCMA, LEED certified, as part of the transformation of a former quarry into an ecological park.
Façade and highlights: The exterior combines glass curtain walls with heat-treated zinc panels, paired with an overhanging cross-laminated timber (CLT) roof echoing the site’s layered mineral aesthetic. The sustainable design provides natural light, seamless landscape integration, and thermal performance.
9. Wiptec – Saint-Hubert

Project profile: Located at 7975 John-Molson Street in Saint-Hubert, this ultramodern logistics centre houses Wiptec’s advanced B2B/B2C pick-pack-ship operations. Designed by Archi Tech Design and built by Groupe Montoni, the facility serves as a hub for preparing and shipping thousands of orders daily.
Façade and highlights: Stekar provided a STE-6000 curtain wall, delivering natural light, thermal performance, and contemporary aesthetics. The structured glass envelope gives the building a professional identity while ensuring insulation and durability suited to high-demand logistics operations.
10. Marriott Hotel – Brossard
Project profile: Located in Brossard’s Quartier DIX30, this new-generation Marriott welcomes business and leisure travellers in a multi-storey, upscale environment.

Façade and highlights: The design combines curtain walls and panels for both aesthetics and efficiency. The first two floors, housing the lobby, restaurant, and meeting rooms, feature floor-to-ceiling curtain walls, connecting interior and exterior spaces. Upper floors have alternating bands of curtain wall and opaque Multifaçades panels, creating visual movement.
Conclusion
These ten projects brilliantly showcase the versatility and aesthetic potential of curtain walls across Canada. Whether for gleaming office towers, community-oriented public institutions, or modernized industrial complexes, curtain walls adapt to all building types, bringing light, modernity, and performance.
For architects and students, these examples offer creative approaches to integrating innovative curtain walls—whether to improve interior comfort, highlight surrounding landscapes, or make a building stand out in its context.
