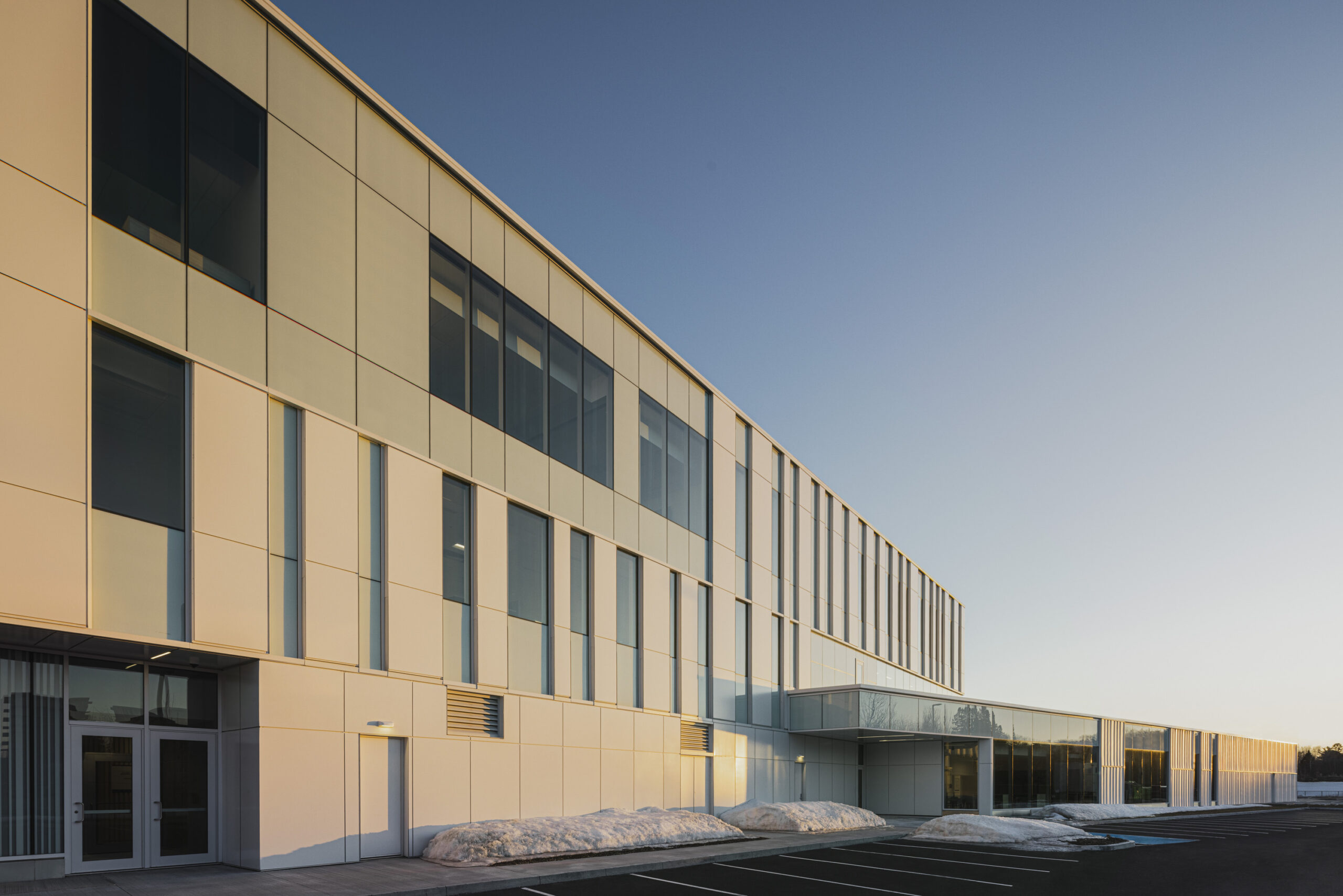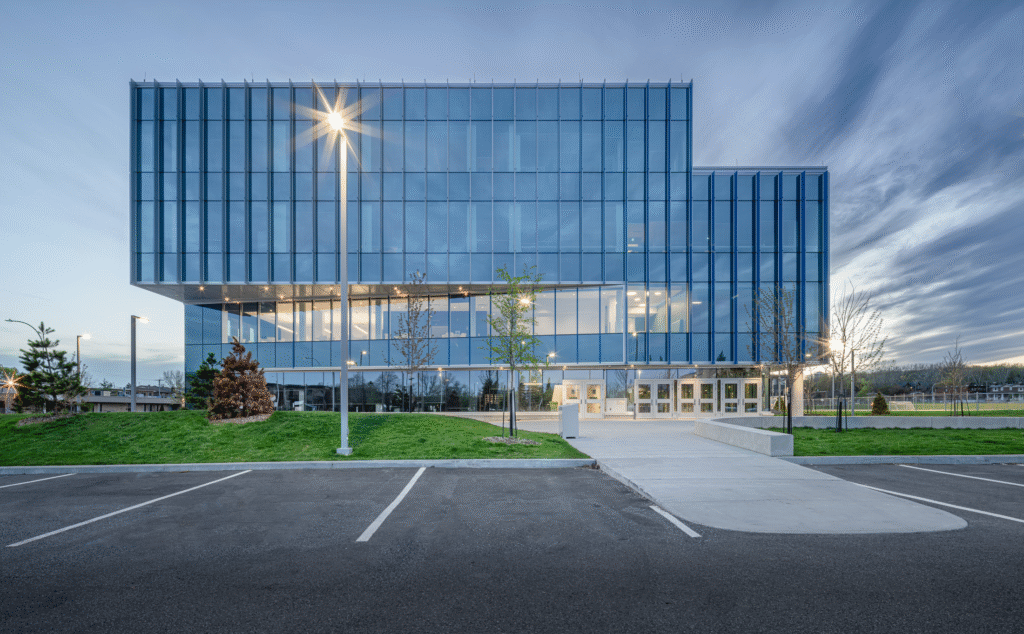Ressources

Building Envelope Construction: Definition, Types and Details
What is the Building Envelope?
The building envelope (or “façade”) refers to the set of components that separate indoor spaces from outdoor conditions. STEKAR’s specialists and engineers describe the envelope as a boundary between the conditioned and unconditioned environment, contributing directly to the comfort and safety of occupants.
It effectively resists air and water infiltration, as well as heat transfers and the transmission of light and sound, thereby protecting the interior from humidity and temperature variations. In addition to maintaining a comfortable indoor climate, a well-designed envelope optimizes energy efficiency and air quality. This is why the importance of the building envelope cannot be overstated. It must be carefully designed, prepared, and installed using high-quality systems by true experts to ensure the building’s longevity, as well as the safety and comfort of its occupants and passersby.
Functions and Importance of the Building Envelope
The envelope fulfills three main functions: support, control, and finish. The support function ensures resistance to structural loads (wind, dead load, snow), which is particularly important in harsher climates (see, for instance, the Jefo façade in Québec).
The control function manages air and water infiltration, thermal transfers, and vapor transmission to eliminate the risks of infiltration and condensation.
The envelope also enhances building durability. A high-performance envelope reduces thermal losses and lowers energy consumption, while also minimizing risks of mould or structural deterioration. This is why construction standards today place the building envelope at the heart of design considerations.

This is an example of a building envelope in curtain wall design: LaSalle Secondary School is considered one of Canada’s most admired schools, thanks to its striking façade, which allows students to enjoy views of the outdoors while remaining in indoor comfort.
Key Components of the Envelope
The building envelope is composed of several interconnected elements:
- Walls (parois): These include the exterior cladding, weather barrier membrane, sheathing, insulation, structural frame, and interior finish. Each layer plays a precise role: the cladding protects against rain, the membrane manages water and air, the insulation controls heat and noise, and the structure ensures rigidity.
- Roofing: The roof protects against precipitation and solar radiation. It must ensure water drainage, thermal insulation, and wind resistance.
- Openings and glazing: Windows, doors, and skylights allow natural light to enter and, when operable, contribute to ventilation. In contemporary architecture, however, this ventilation function is increasingly handled by the building’s mechanical systems. Fixed windows, being perfectly airtight, therefore offer optimal energy performance. As for curtain walls (fully glazed façades combining aluminum and glass) they create envelopes that are lightweight, elegant, and highly efficient.
- Basement waterproofing: Drainage systems and waterproof membranes protect foundations from groundwater infiltration.
Types of Building Envelopes
Single or Double Barrier Envelopes
Depending on how water is managed, there are two main categories:
- Double-barrier systems: These combine a primary barrier and a secondary membrane to manage humidity. A masonry wall with an air gap is one example: the brick blocks most of the water, while the membrane and flashing capture residual water and redirect it outside.
- Single-barrier systems: These rely solely on the outer cladding (roofing membrane or metal panels) to block water infiltration. Any water that penetrates this layer can damage the insulation or structure, which means execution must be flawless.
Wall Types According to Water Management
Literature also distinguishes between several wall types based on their behaviour against rain:
- Barrier walls: Designed to absorb water without allowing it to pass through the wall; these massive walls are made of concrete or heavy masonry.
- Drainage walls: Featuring a cavity and openings (ventilated rain screen, cavity wall, etc.) that allow infiltrated water to drain out. Curtains walls,Ventilated façades and rain-screen systems such as STEKAR’s Multifacades are modern examples.
- Sealed-surface walls rely on the perfect watertightness of the exterior cladding to prevent water penetration. This solution is uncommon, as most materials deteriorate over time.
Curtain Wall Systems
- Pressure-plate systems: Using pressure caps and plates, this system offers a linear look and solid energy performance.
Silicone joints: The façade is smooth, without caps or plates, for a sleek, contemporary appearance. The continuous surface is well-suited for modern projects.
- Integrated operable vents: Discreet vents ensure natural ventilation without visible frames, combining minimalist aesthetics with optimal interior comfort.
- Prefabricated curtain walls: Glazing is mounted on frames in the factory, enabling rapid installation and repeatability for large projects.
These different series make it possible to adapt glazed façades to the specific needs of each project (aesthetics, ventilation, installation speed, modularity).
Multifacades Rain Screen System
STEKAR’s Multifacades system is an advanced rain-screen cladding solution. This system integrates different types of windows, including one specifically designed to achieve a uniform and aligned appearance; the insulating glass units are flush with the cladding, creating a sleek and modern finish. Its modular panels and adjustable spans allow the façade to adapt to all architectural requirements, whether for retrofits or new builds.
The system is versatile, compatible with various materials, and simplifies installation and replacement while reducing the risk of breakage. The Multifacades combines design, durability, and performance, making it an ideal solution for contemporary envelopes that marry aesthetics with energy efficiency.

The building’s envelope perfectly illustrates the potential of this system, combining design, performance, and modernity. This remarkable example is the Courtyard Marriott Hotel.
Conclusion
The building envelope is far more than just an exterior cladding: it is a complex system that plays a decisive role in the energy performance, durability, and aesthetics of modern construction. Whether roofing, walls, windows, or curtain walls, every component must be carefully designed to ensure occupant comfort and resistance to the elements.
The different wall types (barrier, drainage, or sealed) and single- or double-barrier approaches illustrate the diversity of strategies for managing water and air. Finally, innovative solutions such as the Multifacades system and modular curtain walls show how the industry combines research, design, and durability to deliver custom façades adapted to every project.
