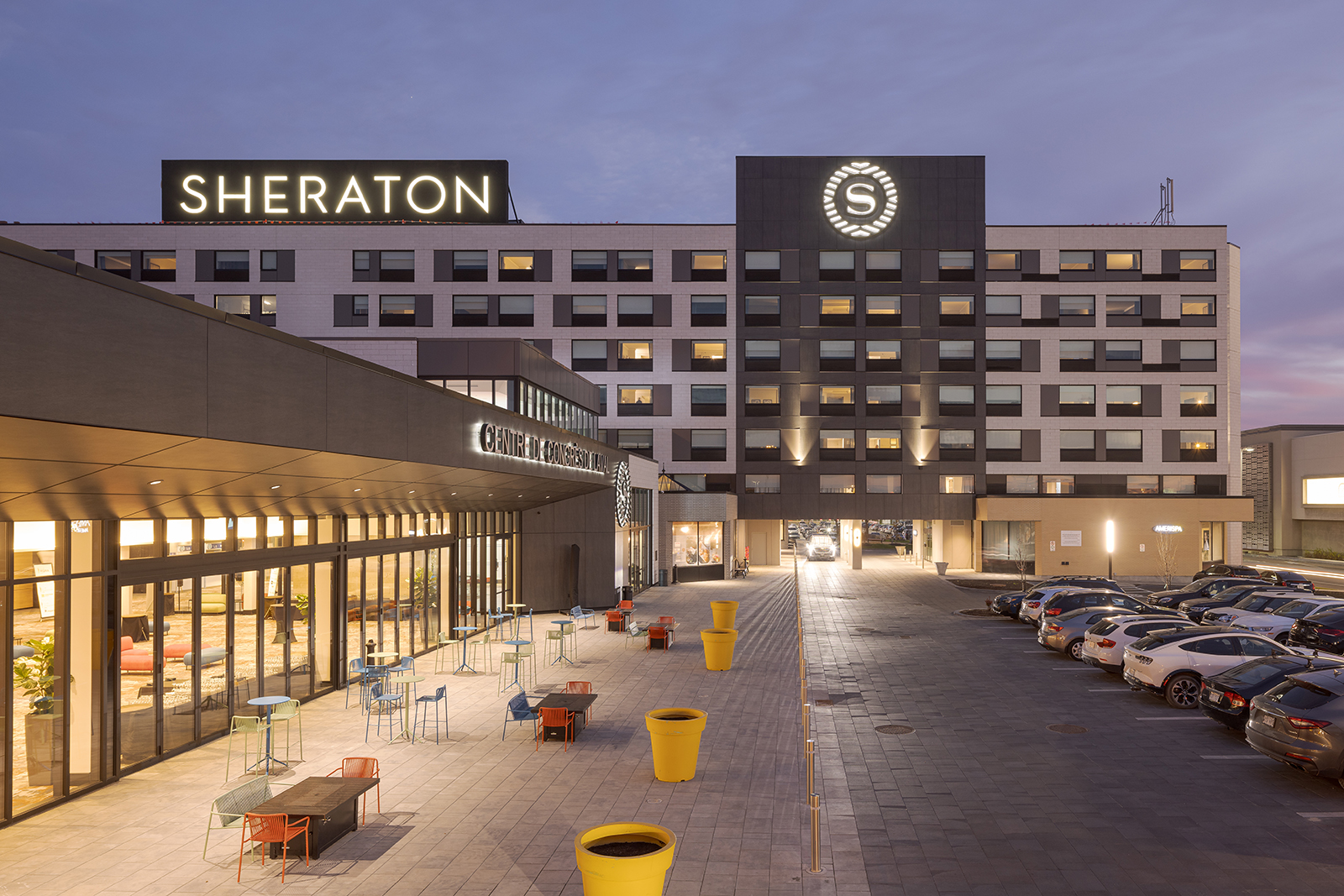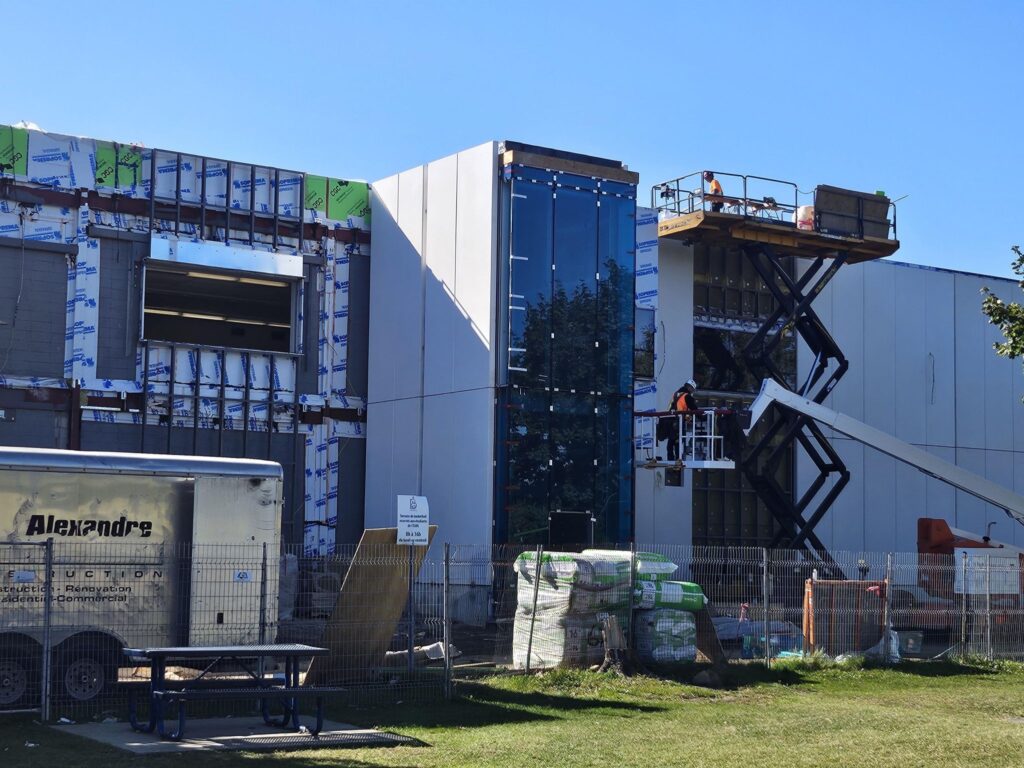Ressources

Building Façade Renovation: Challenges, Approach & Results
A building façade renovation is not simply about refreshing a building’s appearance. It is a complex technical operation aimed at upgrading the building envelope to improve thermal, acoustic, and functional performance while meeting structural, heritage, and regulatory requirements. Sometimes called refacing or retrofit — the latter often referring to the complete renovation of a building — (read our article to learn more).
In addition to all the engineers and architects involved, this type of project often requires the expertise of both the manufacturer and the installer.
This process includes a thorough analysis of the façade’s condition, the design of solutions adapted to technical and architectural constraints, and the integration of high-performance systems such as Multifaçades or modern curtain walls. It may involve the full or partial removal of old components, installation of continuous insulation, improved air and water tightness, and the use of contemporary materials that respect the original design intent.
An expert perspective is essential, as every façade functions like a strategic system: it protects, insulates, and defines the building’s architectural identity.
The Unique Challenges of Façade Renovation Projects
Unlike new construction, façade renovation takes place in an environment full of unknowns:
- Uneven or deteriorated structures
- Hidden thermal bridges
- Incomplete or missing documentation and plans
- Occupied buildings requiring discreet and fast site work
- Strict heritage or regulatory requirements
These realities demand constant adaptability and custom technical design.
Beyond visible constraints, every building envelope renovation project involves unexpected challenges that require sharp expertise and high agility. Existing structures can reveal major irregularities during dismantling, such as variations in thickness, deteriorated materials, or atypical assemblies not detected beforehand.

Working around occupants also requires meticulous planning to limit disturbances and meet often tight deadlines. Such is the case with the École secondaire Bernard-Gariépy project, mandated by the Sorel-Tracy School Board. This two-year project requires exemplary planning and coordination to ensure the safety and comfort of students and staff while minimizing disruptions.
To achieve this, STEKAR leveraged its expertise in integrating complex systems, combining Multifaçades and curtain walls in the same project, while meeting architectural and regulatory standards. The façade work — composed of oversized glass panels measuring 4 m high by 1.2 m wide with a colour gradient from green to blue — demonstrates the precision required.
Finally, integrating modern technologies into older structures demands specific adjustments in both engineering and logistics to ensure perfect compatibility between the existing building and the new systems.
Approach to Building Envelope Renovation: Precision and Adaptation
A typical STEKAR renovation of the façade project follows well-defined steps:
- Thorough analysis of existing conditions – on-site surveys, 3D scanning to detect any structural variation.
- Technical design – development of solutions tailored to each irregularity in the building.
- Factory prefabrication – modules assembled and pre-glazed to ensure quality, safety, and speed.
- Optimised installation – minimising the time the building is exposed to the elements.
- Rigorous quality control – air and water tightness, thermal performance, and aesthetics.
When undertaking a façade renovation, precision and adaptability must be at the heart of the methodology. Every project begins with a thorough analysis of real site conditions, supported by 3D scans, advanced simulations, and feasibility studies. We then design custom, modular, prefabricated solutions that adapt to the particularities of each structure. This approach ensures consistent execution quality while allowing us to anticipate and quickly resolve unforeseen issues.
Thanks to close coordination between our design, engineering, and installation teams, we ensure smooth integration of new systems while preserving the architectural integrity and achieving the project’s performance goals.
Measurable Results Through Building Façade Renovation
- 30–60% reduction in energy consumption depending on the building’s initial state
- Air tightness improvement of up to +75%
- Window U-values reduced from 4.0 to 1.0 W/m²K
- Aesthetic enhancement and increased building value
Multifaçades: The Popular Choice for Façade Retrofits
The Multifaçades system was developed specifically to meet the demands of façade renovation:
- Custom prefabrication to absorb tolerances in existing structures
- Aesthetic versatility: glass, aluminium, sintered stone, or other materials integrated in the same plane
- Superior thermal and acoustic performance: continuous insulation, elimination of thermal bridges, reduced energy losses and interruption of the mullions between the opaque and vision sections.
- Quick installation with lightweight, modular panels
The possible integration of high-performance opaque sections and glazed surfaces allows for modernising the appearance while respecting the original architectural intent.
Read more: 10 Curtain Wall Architecture Project Inspirations
Innovation and Advanced Tools
Our expertise relies on advanced technologies:
- Adjustable on-site anchoring systems to compensate for irregularities
- Catia 3D and Revit for planning and coordination
- Thermal simulation software (THERM) to optimise performance
- Before/after thermography to measure real gains
3 Completed Façade Renovation Projects
1. Sheraton Laval
An operating hotel requiring major facade renovation. Our focus on improving the facade’s appearance using Multifaçades enabled us to significantly improve energy and acoustic performance without disrupting operations.

Through prefabrication of Multifaçades modules, an extra layer of isolation and optimised site logistics, the team preserved the existing architecture while modernising the appearance and improving thermal performance.
2. Condos of the Snowdon Theatre
The Condos of the Snowdon Theatre project blends heritage preservation and modern architecture. This building, once an Art Deco theatre built in 1937, was converted into a residential complex while preserving and restoring its original façade and iconic marquee.

After a fire in 2016, the interior was demolished, making way for over 60 modern units built behind the historic façade. This harmonious integration preserves the neighbourhood’s architectural identity while meeting modern performance and comfort standards.
3. Ébénisteries Beaubois, Saint-Georges

In Saint-Georges, STEKAR contributed to modernising the façade of Ébénisteries Beaubois, a company specialising in high-end architectural millwork. The project featured a refined design, combining custom architectural woodwork with durable, high-performance façade systems.
The result not only updated the company’s image but also optimised the building’s protection and energy efficiency.
Conclusion: Façade Renovation in Service of Architectural Vision
Renovating a façade is much more than replacing cladding. It’s about translating an architect’s vision within constraints, optimising a building’s performance, and extending its lifespan.
At STEKAR, our role is to support architects, developers, and general contractors in turning technical challenges into lasting successes, combining innovation, precision, and hands-on expertise.
