Ressources

Quebec architecture: history, evolution, and modern projects
Quebec architecture has its origins in the French settlers who established themselves along the St. Lawrence River in the 17th century. They built rectangular, single-story houses with very high, steep roofs (sometimes twice as high as the walls) to prevent snow from accumulating. This style, emblematic of New France, later became a powerful symbol of French-Canadian nationalism. Even today, rural stone houses and churches that perpetuate this architectural tradition can be admired in many regions of Quebec.
Gradually, French, British, and American influences intermingled with the demands of Quebec’s climate to give rise to a rich and diverse architecture. Before 1760, buildings in New France were recognizable by their small-paned windows, thick rubble walls, and steep roofs pierced by dormers. Under British rule, in the early 1800s, the neoclassical style made its appearance, as illustrated by the Anglican Cathedral of Holy Trinity (1800-1804), where columns and pediments are reminiscent of Antiquity.
In the 19th century, the Romantic movement sparked a craze for neo-medieval styles: the Saint-Louis Gate (1878) and the Château Frontenac (1892) embody this return to medieval architecture, chosen to accentuate the picturesque charm of Quebec City.
The 20th century saw the emergence of modern movements such as Art Deco, of which the Price Building (1929-1931) remains a fine example, with its clean geometric shapes and bas-reliefs characteristic of the style.
At the same time, Quebec’s strong religious tradition has given it an exceptional heritage: more than 122 religious buildings are classified as historic monuments, and Montreal is nicknamed “the city of a hundred steeples.”. To protect this heritage, the Quebec government designated Old Quebec a historic district in 1963, and the area was listed as a UNESCO World Heritage Site in 1985.
What Quebec architecture represents
Quebec architecture is a living reflection of the province’s identity and history. The houses of New France reflect both the settlers’ attachment to their Norman origins and their ingenuity in coping with the harsh northern climate: their steep roofs, massive walls, and large chimneys provided protection and warmth during the long winters.
French and Anglo-Saxon influences and natural conditions have blended harmoniously to give rise to architecture ranging from modest rural dwellings to internationally renowned buildings.
But beyond its aesthetics, Quebec architecture tells a collective story. The numerous churches recall the importance of Catholicism in shaping society, while public buildings and seigneurial residences evoke the social organization of yesteryear. Today, Quebec’s contemporary architecture continues to draw inspiration from this heritage while interpreting it through modern values: sustainability, natural light, and transparency. The proliferation of curtain walls and glass facades perfectly illustrates this constant dialogue between tradition and modernity.
Quebec architecture in modern times
Quebec is gradually tightening its codes to align architecture with much stricter urban and energy objectives: the latest version of Chapter I.1 – Building Energy Efficiency of the Building Code is now based on the 2020 National Energy Code of Buildings (NECB) (NECB 2020) with province-specific amendments, which raises the performance requirements for new buildings and their mechanical systems.
At the same time, the province has banned the installation of oil-fired equipment in new residential buildings since December 31, 2021, and in existing residential buildings since December 31, 2023, accelerating the phase-out of fossil fuels for heating. These regulatory tightening measures are part of a broader strategy to optimize urban space and reduce energy consumption. A concrete indicator: emissions related to building heating (residential, commercial, and institutional) decreased by 33.1% between 1990 and 2022 in Quebec.
Examples of contemporary Quebec architecture
These projects represent an ongoing effort to shape urban spaces that reflect Quebec’s expertise and meet growing demands for energy efficiency and sustainability. They showcase contemporary architecture that combines design, innovation, and compliance with the latest building codes, while adapting to Quebec’s climate and cultural realities.
You will see that it is through the integration of modern materials and advanced building envelope systems that these projects contribute to building more resilient, efficient, and livable urban environments for all citizens.
1. 300 Saint-Paul Building in Quebec City

Located in the heart of the Old Port, this modernized office building combines a high-performance curtain wall with opaque panels from the Multifaçades system. The curtain wall mainly covers the upper floors, offering panoramic views, while the panels blend in with the heritage context.
2. B3 Tower, Solar Uniquartier in Brossard
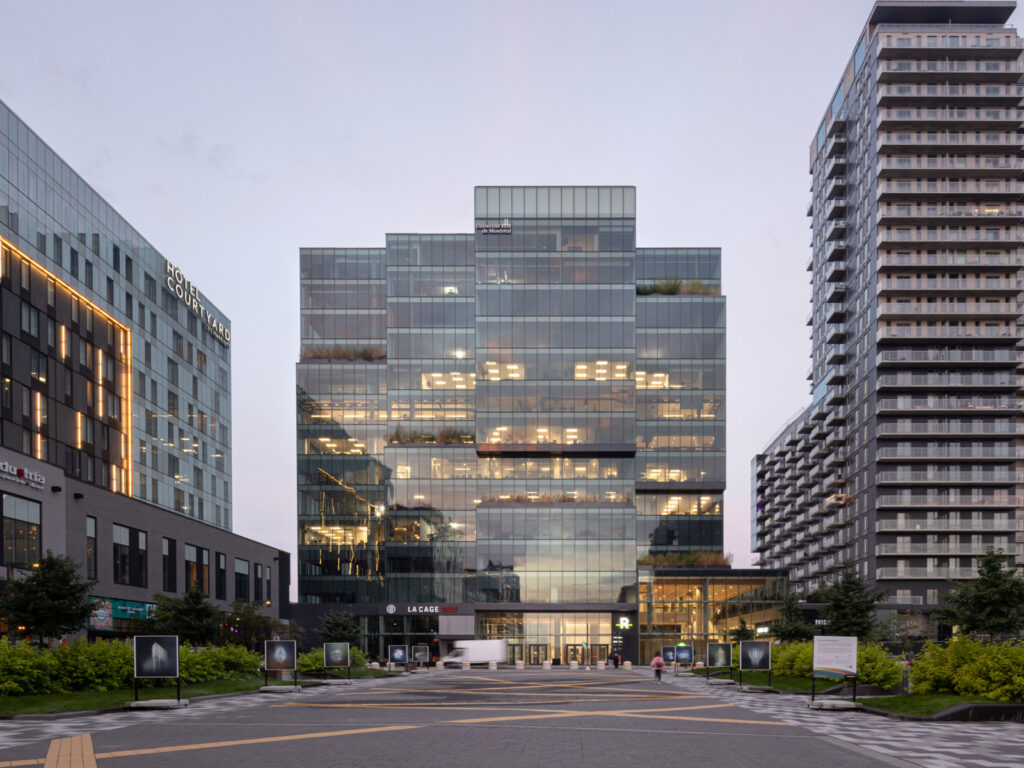
This 13-story office tower is entirely clad in a prefabricated curtain wall. Pre-assembled modules enabled rapid installation and consistent quality. The full-height curtain wall gives the tower a sleek silhouette, while high-performance glazing minimizes glare and heat loss while providing exceptional transparency.
3. Lasalle High School in Montreal
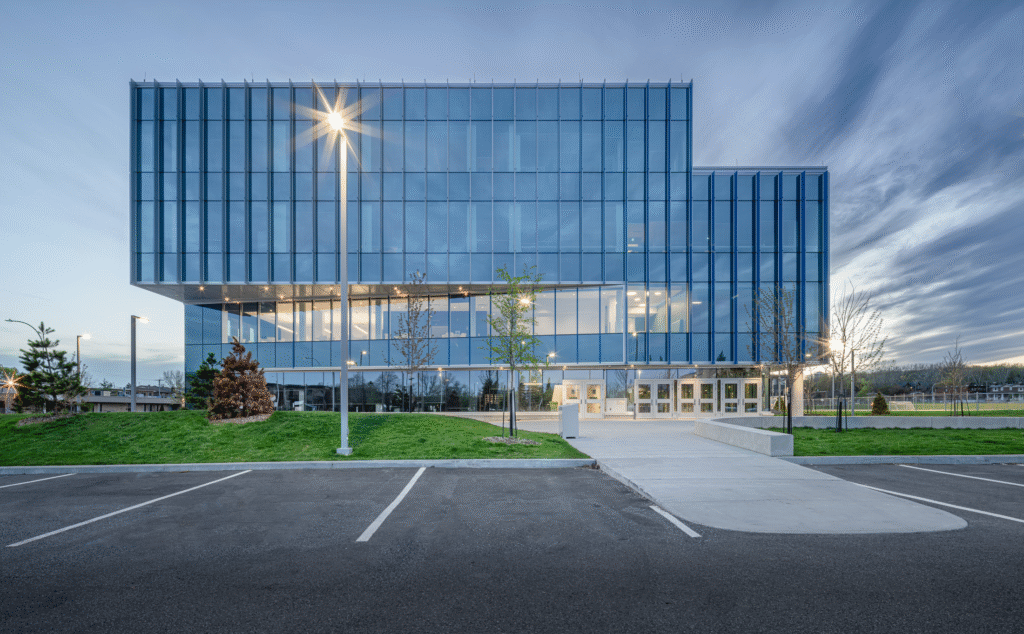
STE-6000 curtain walls were incorporated into this school project. The glazing maximizes natural light and creates a visual connection with the neighborhood. The façade is dynamic and reflects the playful yet serious spirit of a school.
4. T.-A-.St-Germain Librarry in Saint-Hyacinthe

This municipal library features a two-story curtain wall that spans the entire front facade. The glass wall reveals the reading areas and floods the interior with light. High-performance solar glazing protects the books and ensures user comfort; the transparency is offset by opaque volumes that give the building its rhythm.
4. MaryRobert Condo Tower in Montreal

Located at the entrance to the Griffintown neighborhood, the MaryRobert project consists of two twin towers with approximately 250 units each. It serves as an urban landmark and marks the beginning of Peel Street. The towers feature slender silhouettes and play on duality, combining glass surfaces and raw materials. A 22,000-square-foot commercial base enlivens the ground floor and enhances the vitality of the neighborhood. The Multifaçades system was primarily used to meet new building standards.
5. Snowdon Theatre in Montreal

Here is an example of a renovation of Quebec architecture to optimize the space, function, and performance of the building. This theater has been transformed, but retains its original façade and marquee, while a contemporary extension in Multifaçades incorporates glazing and insulated panels to ensure energy efficiency and comfort.
5. Police station in Lévis
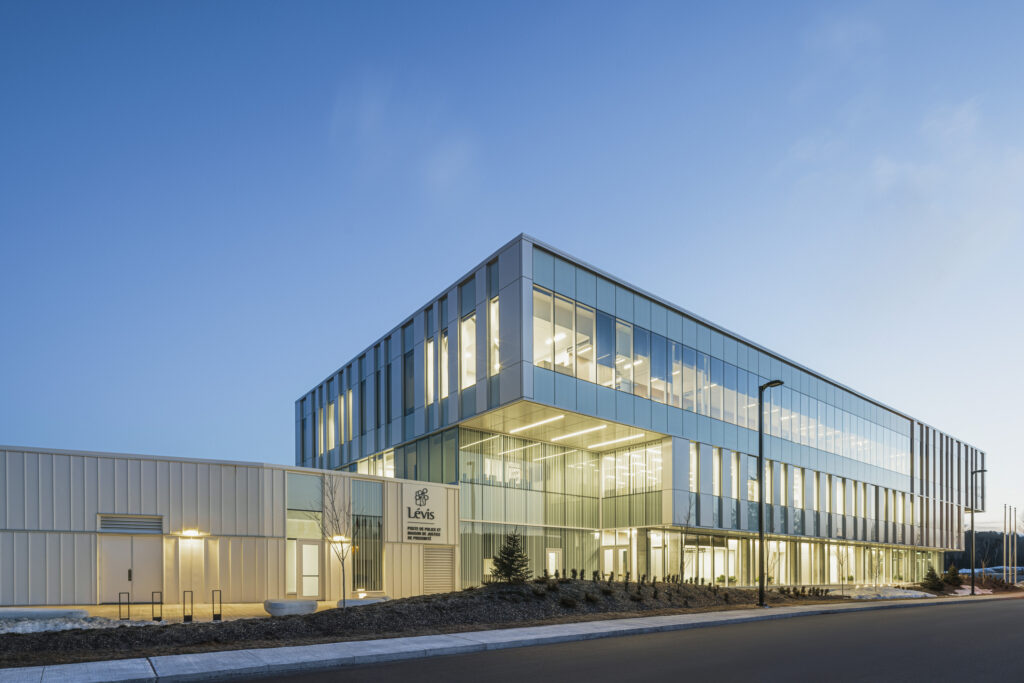
This institutional building embodies modern Quebec architecture. Built for the city of Lévis, this landmark combines police and judicial functions. The building envelope optimizes user comfort and meets the strict requirements of a police station and courthouse.
6. Marriot Hotel à Brossard

Hotels are found in all major modern cities. How do they adapt them to their architectural culture? Located in Quartier DIX30, the upper floors of this hotel feature Multifaçades panels that create a play of rhythms and improve energy efficiency.
7. Sheraton in Laval

The hotel industry must comply with cultural and energy standards very quickly.
This hotel has been retrofitted for this purpose and the façade has been reconfigured with Multifaçades modules combining high-performance opaque panels and glazed surfaces, which modernizes the aesthetics and enhances thermal and acoustic performance, while maintaining hotel operations.
8. Soccer Center in Saint-Michel

Opened in 2015, this 12,600 m² sports center is part of the redevelopment of a former quarry into an ecological park. It combines curtain walls with zinc panels and a cross-laminated timber (CLT) roof.
9. Centre Police Station of Quebec City
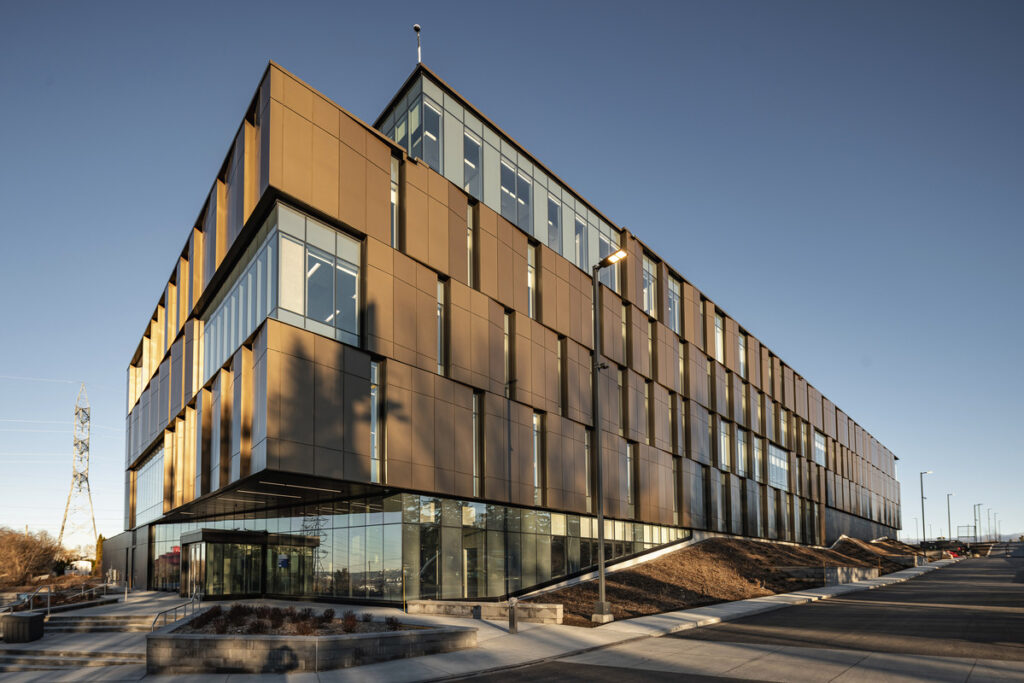
The Quebec City Central Police Station is a six-story building with a total area of 31,785 m². More than 17,815 square feet of STE-6000 curtain walls are integrated into the building, as well as bulletproof glazing for certain sensitive areas. The team worked on the exterior envelope and interior partitions, creating continuity between the glazed spaces and the contemporary architecture.
10. Jefo Nutrition Factory in Saint-Hyacinthe
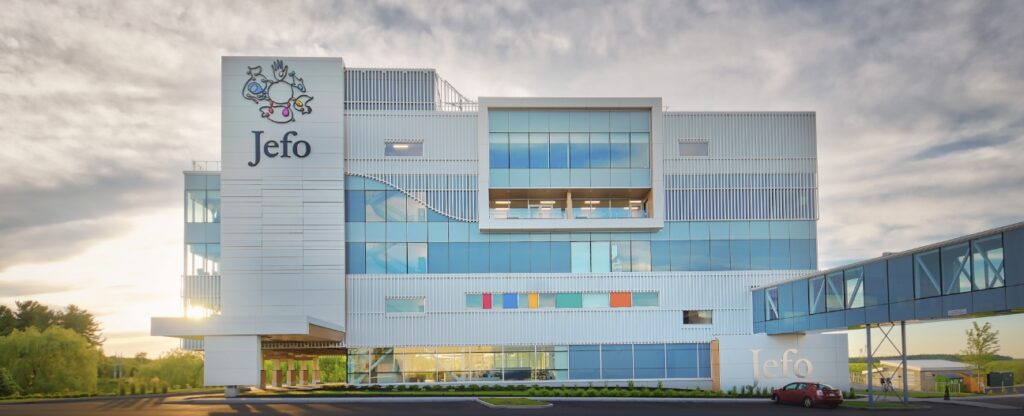
Jefo’s headquarters combines innovation and efficiency. Its main wings are glazed using STE-6000 curtain walls, while Multifaçades sections in white and gray metal panels provide contrast and opacity. Horizontal sunshades filter direct light and reduce heat gain, illustrating a bioclimatic approach.
Quebec architecture has evolved so much!
Quebec architecture is the product of cultural and climatic diversity. From the sloping roofs of New France to Art Deco buildings and contemporary glass structures, it expresses both French-Canadian heritage and openness to modernity. We hope these projects have inspired you! They combine curtain walls and metal panels, respect historical contexts, and respond to current challenges of transparency, energy performance, and sustainability.
By celebrating light and the variety of materials, these achievements are helping to write a new chapter in Quebec architecture and showcase local expertise.
