Introducing MultifaçadesTM, the simple, versatile building envelope system that makes it easy to develop your own unique architectural style.
We’d love to hear about your project.
Contact us!MultifaçadesTM is a rainscreen building envelope system designed to create contemporary buildings with a flush facade. MultifaçadesTM also boasts a proprietary multimaterial mounting system compatible with windows and virtually every kind of opaque material.
We designed MultifaçadesTM to meet the needs of architects seeking to craft contemporary designs with ever cleaner lines. With MultifaçadesTM, windows fit perfectly flush with the building envelope, with no visible frames or anchors anywhere on the entire facade.
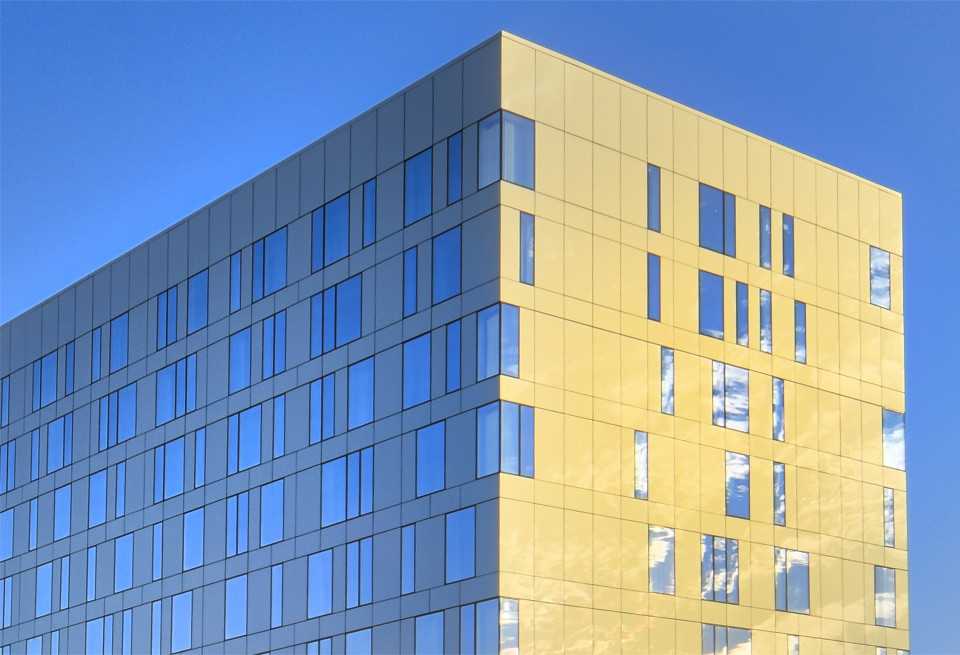
With the MultifaçadesTM system, every panel is independent. That means you can mix and match panel dimensions and materials on the same facade exactly the way you want, whether you’re working with glass, aluminum, concrete, ultracompact surfaces, wood, natural stone, high-pressure laminate, photovoltaic glass, or another material.
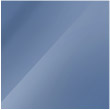
GLASS
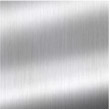
ALUMINUM
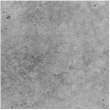
CONCRETE
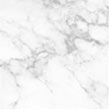
ULTRACOMPACT
SURFACES
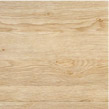
WOOD
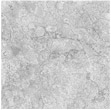
NATURAL
STONE
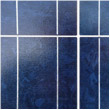
PHOTOVOLTAIC
GLASS
MultifaçadesTM is so simple that it significantly boosts jobsite efficiency and profitability. WithTM, panels and windows are installed using a single system—with a single team handling all the work. It makes project management a whole lot easier.
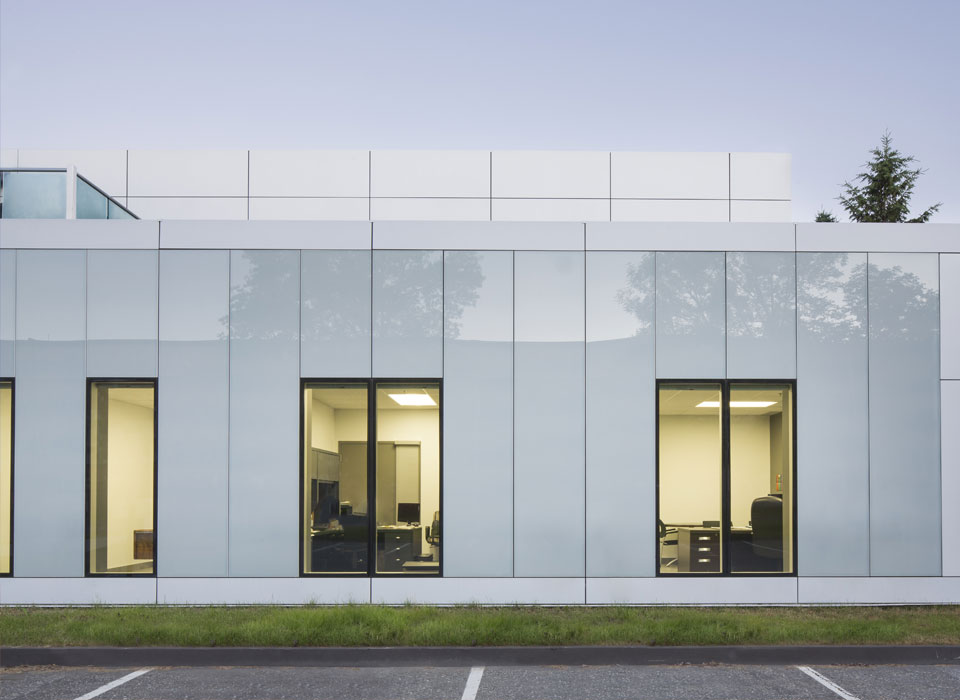
Stekar components and panels are factory made and assembled in a stable, controlled environment. For developers and architects, this reduces cost overrun and quality control risks and helps ensure timely delivery and installation at the jobsite.
The ventilated or pressure-equalized rainscreens and integrated windows of theTM system don’t cut any corners for weathertightness, energy efficiency, or acoustic control. Designed to the highest industry standards, MultifaçadesTM allows builders to achieve significant energy performance gains.
Talk to one of our specialists about how we can help you meet the tougher energy efficiency standards now in place.
AAMA 508: PRESSURE EQUALIZATION
AAMA 501.1-17, Standard Test Method for Water Penetration of Windows, Curtain Walls and Doors Using Dynamic Pressure
AAMA 508.14, Voluntary Test Method and Specification for Pressure Equalized Rainscreen Wall Cladding Systems
ASTM E283-04, Standard Test Method for Determining Rate of Air Leakage Through Exterior Windows, Curtain Walls, and Doors Under Specified Pressure Difference Across the Specimen
ASTM E331-00 (2016), Standard Test Method for Water Penetration of Exterior Windows, Skylights, Doors and Curtain Walls by Uniform Static Air Pressure Difference
ASTM E1233/E1233M-14, Standard Test Method for Structural Performance of Exterior Windows, Doors, Skylights and Curtain Walls by Cycle Air Pressure Differential
AAMA 509: BACK VENTILATED
AAMA 501.1-17, Standard Test Method for Water Penetration of Windows, Curtain Walls and Doors Using Dynamic Pressure
AAMA 508.14, Voluntary Test and Classification Method for Drained and Back Ventilated Rainscreen Wall Cladding Systems
ASTM E283-04, Standard Test Method for Determining Rate of Air Leakage Through Exterior Windows, Curtain Walls, and Doors Under Specified Pressure Difference Across the Specimen
ASTM E331-00 (2016), Standard Test Method for Water Penetration of Exterior Windows, Skylights, Doors and Curtain Walls by Uniform Static Air Pressure Difference
WINDOWS
Our MultifaçadesTM system windows have been successfully tested for airtightness, water penetration, and structural performance. Evaluations were conducted using the following testing protocols:
ASTM E283
Airtightness
ASTM E547
Water penetration
ASTM E331
Water penetration
ASTM E330
Uniform load testing
Integrated dry joints eliminate the need for silicone caulking on site. And since every panel is independent of the others, temporary removal for replacement or repair is a breeze.
Stekar makes it easy to install opaque glass cladding. Go bold with our vast selection of colors and create an original design by replacing conventional and aluminum panels with a glass surface over the entire facade.
Stekar provides turnkey service with full project management. Our technical team works hand in hand with installers to guarantee flawless execution and on-time delivery.
For premium-quality facade systems to match designs ranging from traditional to groundbreaking, Stekar has the know-how and systems you need. Let our portfolio convince you.
